Our Process
How the design and installation process works for your project.
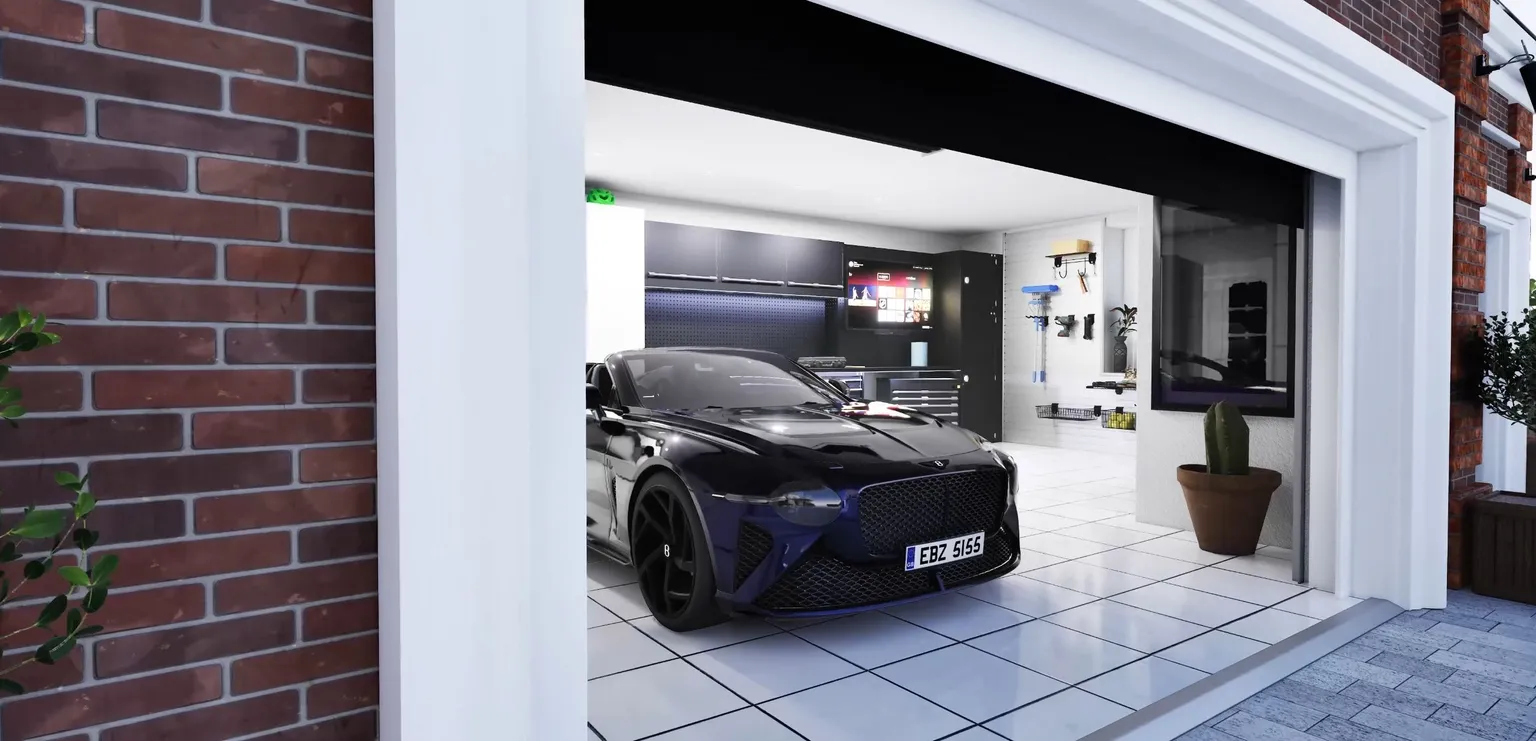
01Brief
At Garalux, we initiate the design process by crafting a comprehensive design brief. This critical first step lays the foundation for transforming ordinary garages into exquisite, functional spaces that exceed expectations.
The design brief is a collaborative effort, where our expert team collaborates closely with you to understand your unique vision, needs, and preferences. Through in-depth consultations, we delve into aspects of lifestyle, hobbies, and other specific requirements. This step involves discussing storage needs, aesthetics, lighting preferences, and any special features or themes you envision.
02Initial Concepts
The next stage is for us to take the design brief and your requirements and shape them into some initial concepts. We engage in creative brainstorming, exploring various layout options, material choices, and aesthetic themes. These early concepts provide a visual preview of the potential transformation for the garage. Using sketches, mood boards, and 3D renderings, we offer glimpses into the evolution of your space. Collaboration is key, and we actively seek feedback and make adjustments until the concept aligns seamlessly with your desires.
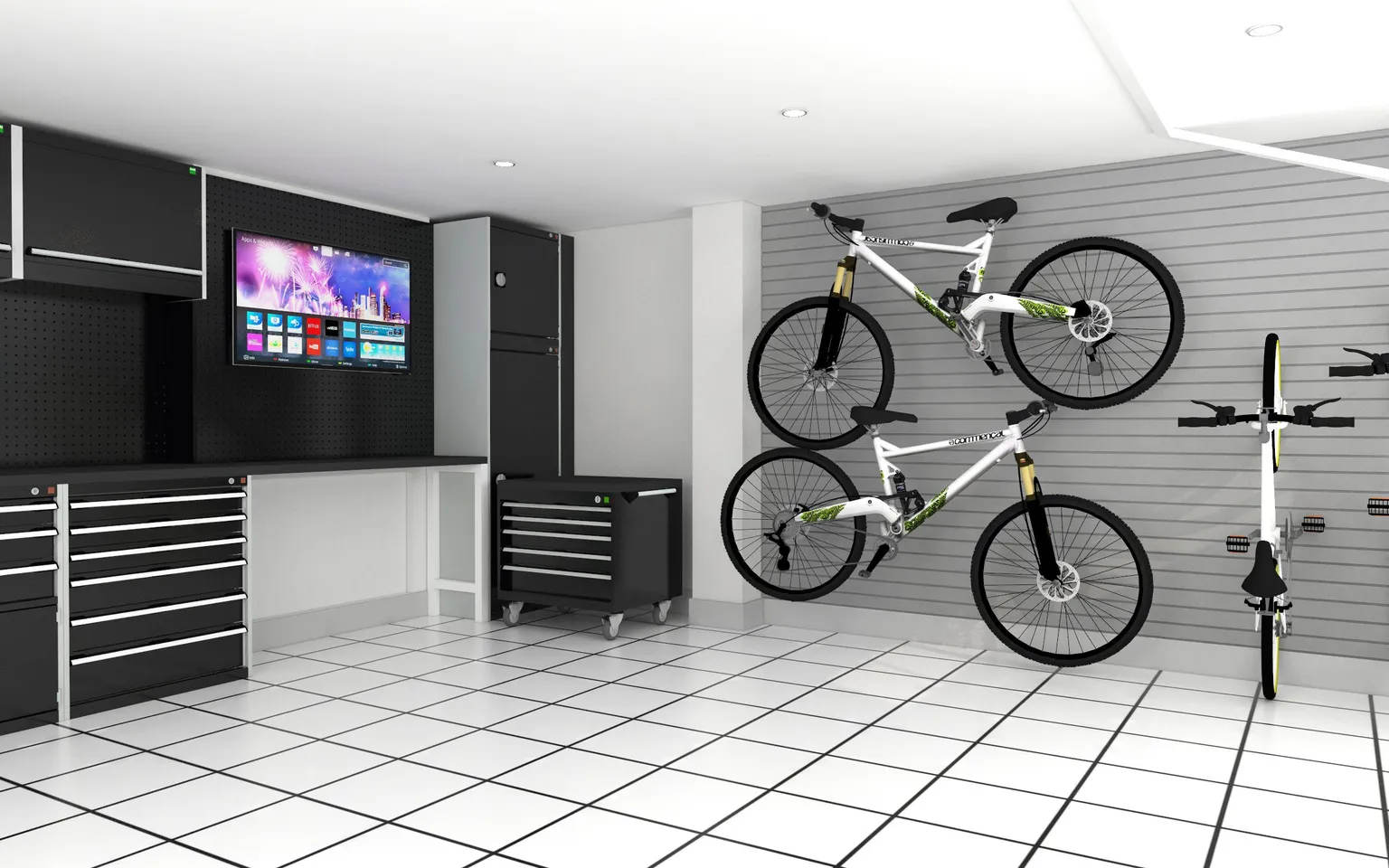
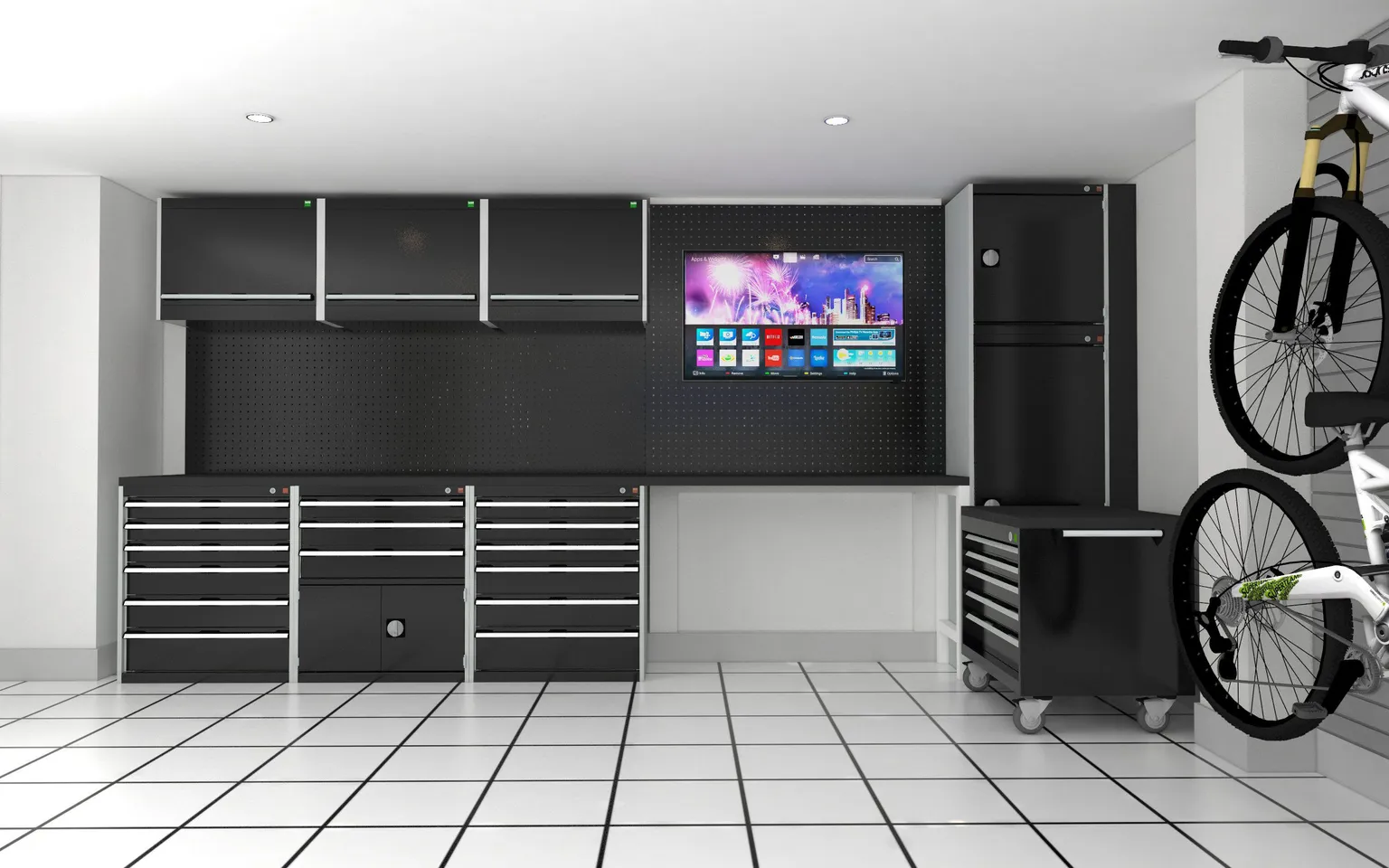
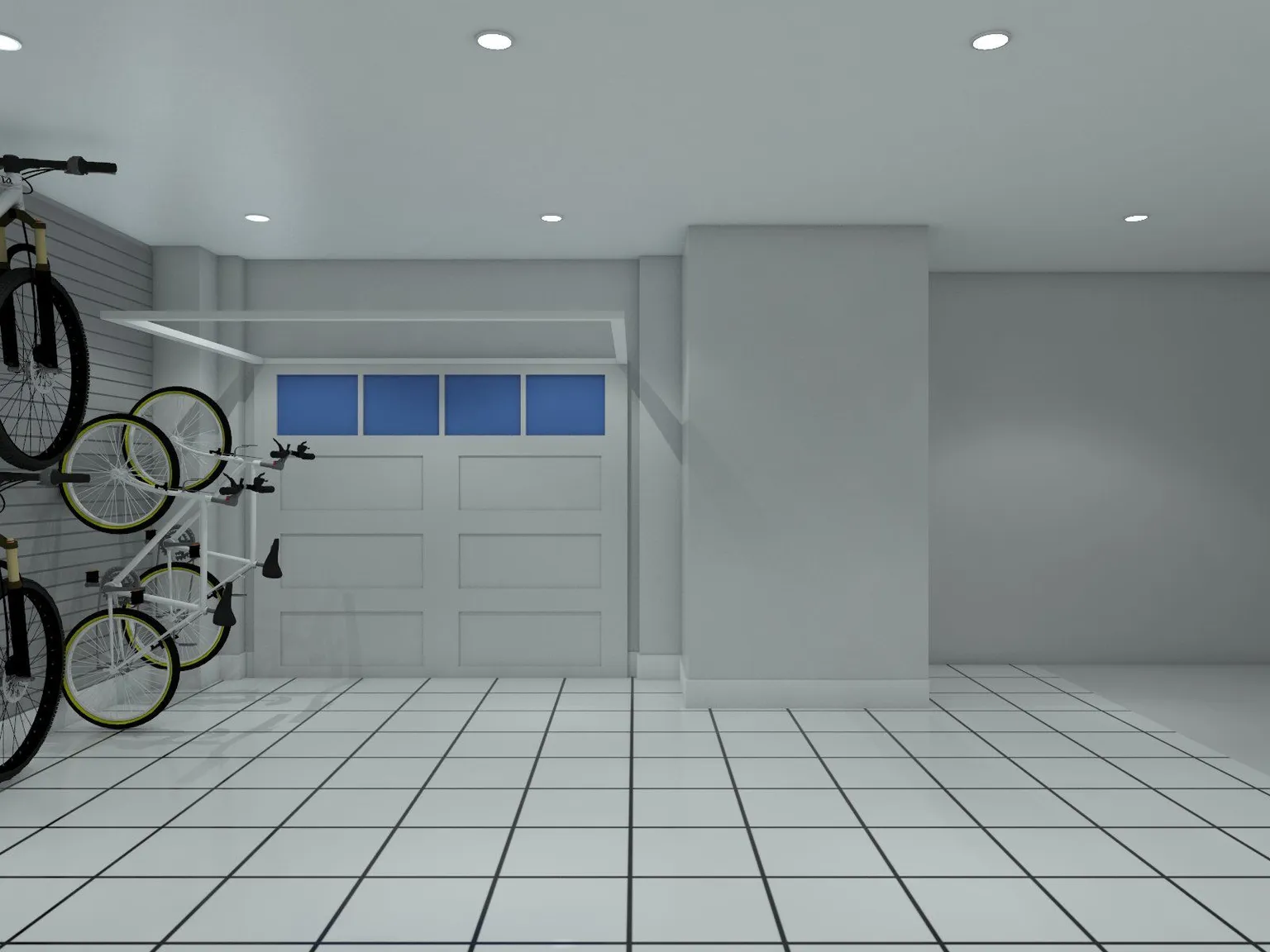
03Designs
In the "Design" phase, we meticulously craft the detailed plans for your high-end garage transformation. Building upon the approved initial concept, our design experts create comprehensive blueprints, specifying layout, materials, and finishes.
We focus on maximizing functionality, aesthetics, and structural integrity, ensuring every aspect aligns with your vision. This phase brings your dream garage to life on paper, setting the stage for a seamless and successful implementation. Our commitment to excellence shines through as we refine every detail to perfection.
04Plans & Drawings
We then translate the approved design into precise technical plans and detailed drawings. Our team produces 2D architectural plans that outline structural aspects, layouts of services, and full dimensions, ensuring every element aligns with your space.
Moreover, we provide immersive 3D renders and visualizations, offering a vivid preview of the finished space. This comprehensive document not only guides the construction process but also allows you to envision the transformed garage in remarkable detail.
05Realisation
This is where the dream is realised! Our skilled installation team undertakes the full transformation of your garage, starting from it’s current form right through to completed fitout.
Throughout this stage, we maintain open and frequent communication with you to ensure any concerns are addressed promptly. Our goal is to deliver on the full design concepts, delivering a transformed garage that exceeds expectations in both aesthetics and functionality.
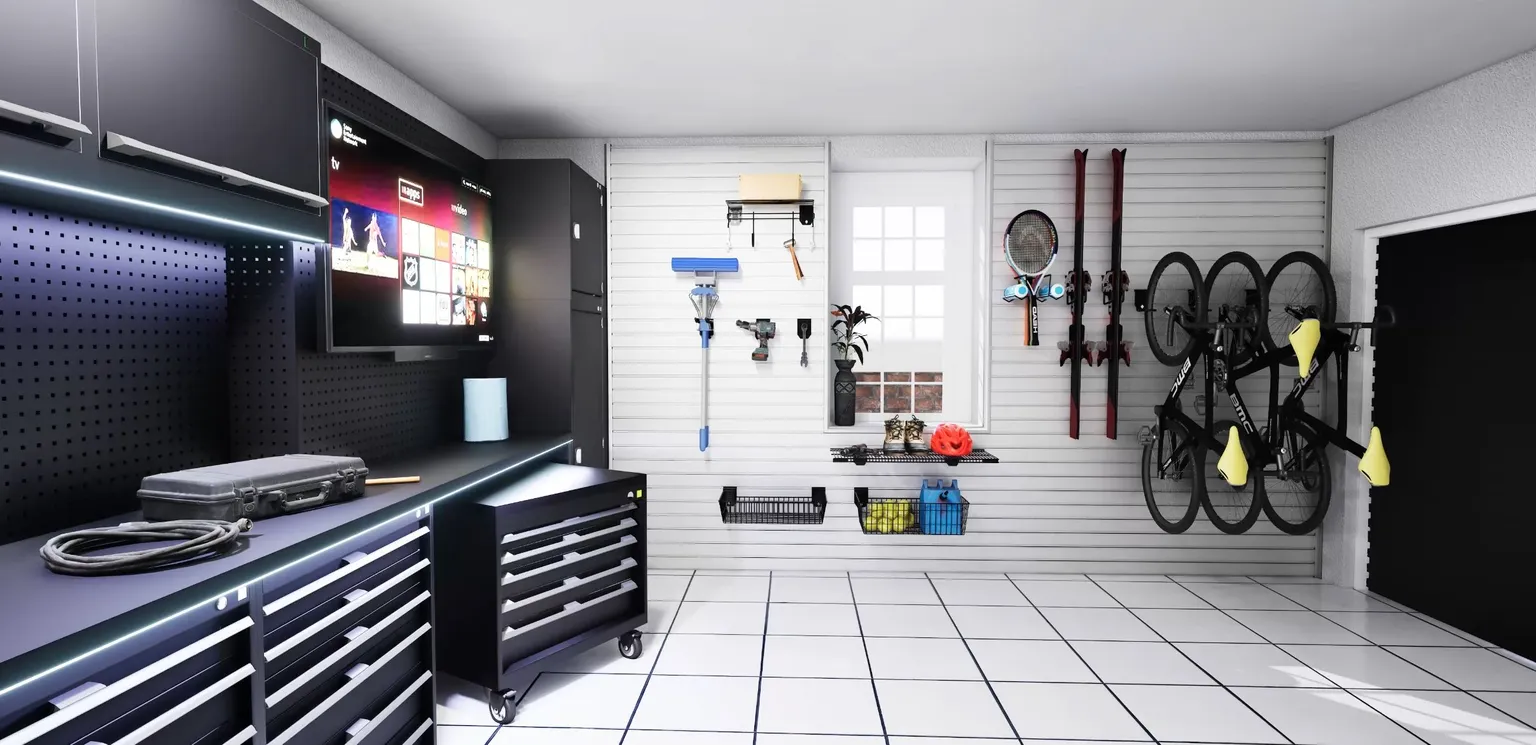
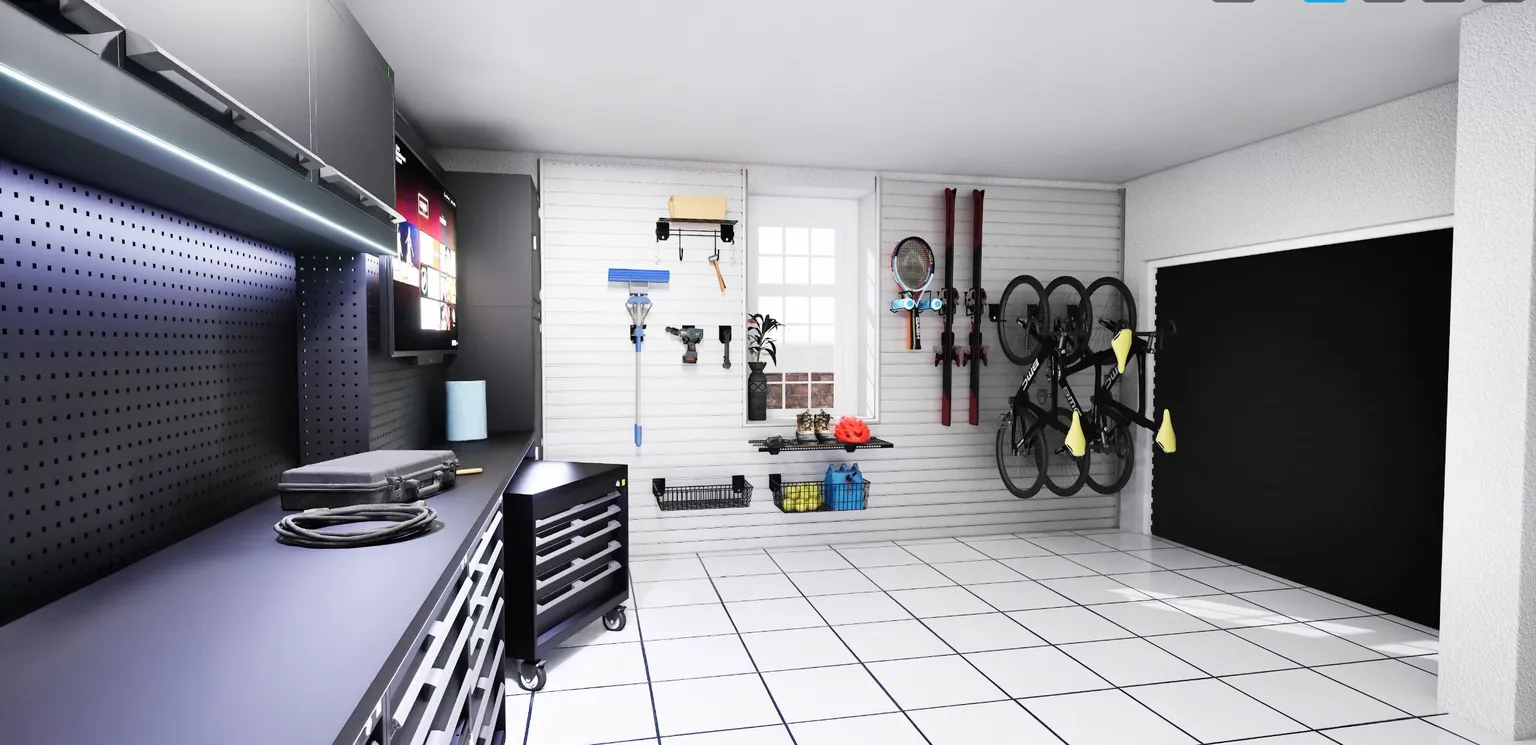
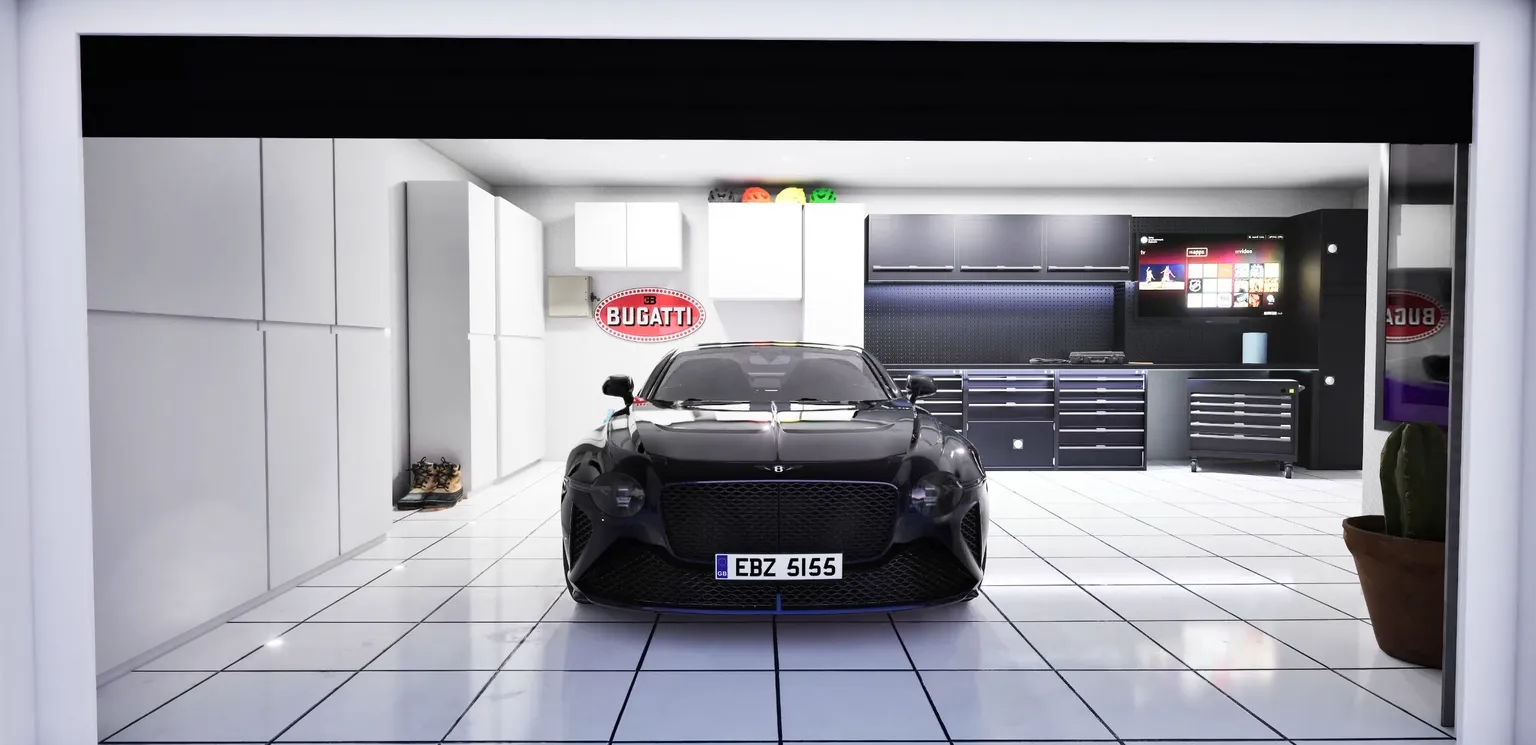
Get Started
If you need a Garage Makeover or are just looking for some help with Garage Design, please contact us today to arrange your no-obligation project consultation.